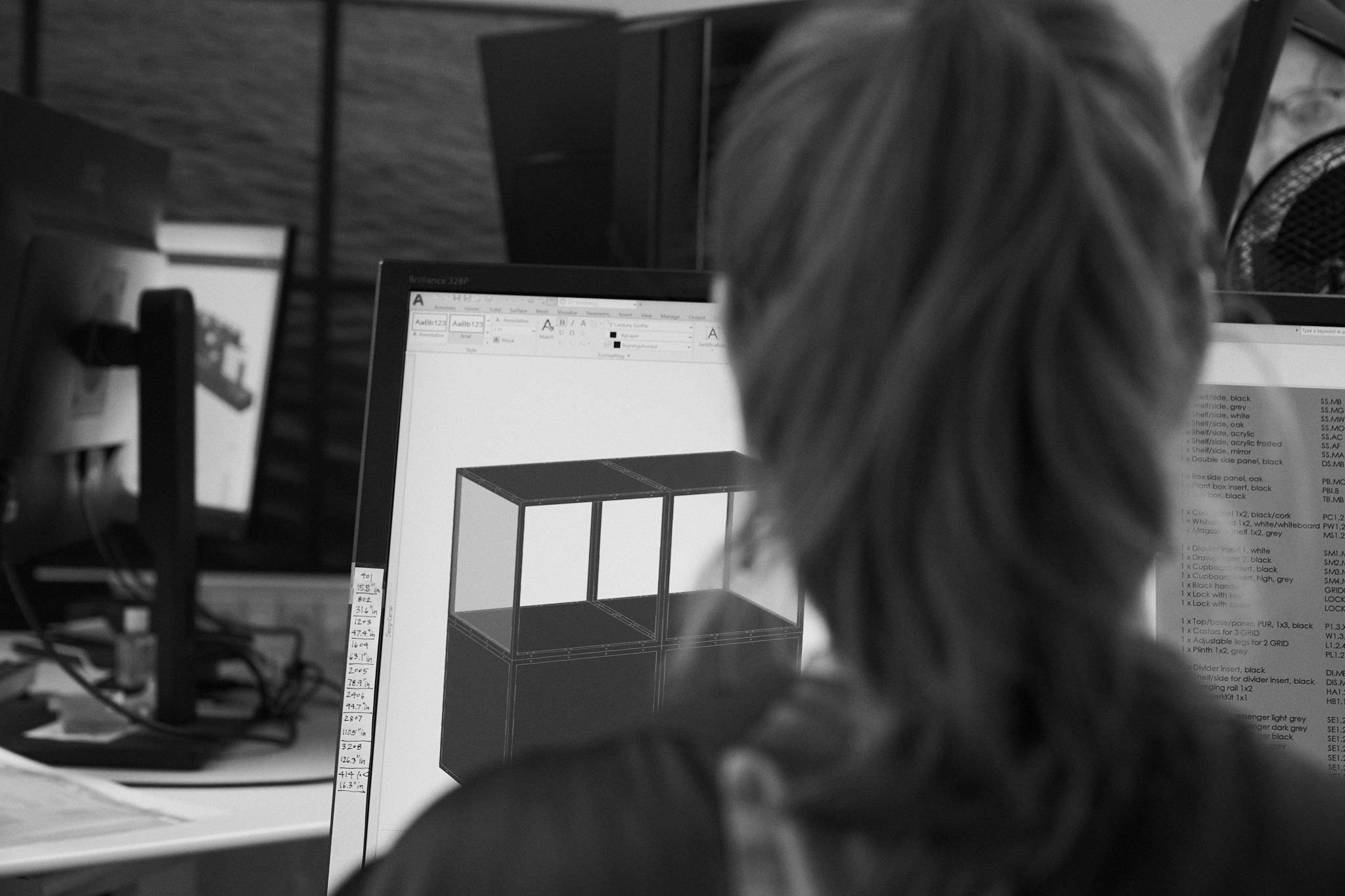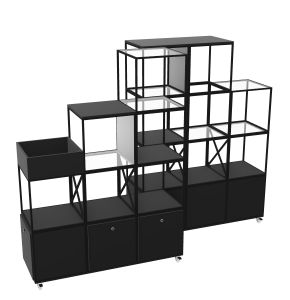
pCon-Planner is a popular tool for professionals in the world of interior design. Its robust 3D planning features allow designers to visualize and modify spaces down to the smallest detail. And with GRID, it gives you the chance to explore endless possibilities in your office designs—whether you’re working with small, medium, or large-scale spaces.
You can easily drag and drop GRID elements into your designs. Whether you’re reimagining a dynamic workspace, building a modular lounge, or designing multifunctional meeting rooms, the system’s versatility allows for seamless customization.With pCon.planner, you can draw your floorplan, insert materials, and add high-quality furnishings from manufacturer catalogs, like GRID. To bring your design to life for presentations, you can create a render for realistic visualizations.
This tool assists architects, interior designers, facility managers, dealers, and end-users in furnishing spaces with 3D space planning, product configuration, and precise quotations.
You can use pCon.planner Standard (free) or pCon.planner PRO.
Add CAD models in various formats (DWG, SKP, 3DS etc.) to your exisiting drawings.

Are you working professionally with GRID products for your interior design?
Login to pCon.planner
and get access to our manufacturer catalog and OFML data.
You are able to order your GRID system as pre-assembled sections, labelled and packed on pallets making the final assembly on site quite easy.
The pre-assembly – our article number AP – is added to the article list by default in your drawing.
If you have questions about pre-assembly (AP), please contact our design team at grid@gridsystem.dk.
Designing flexible, modular office spaces has just become even easier with ready-made GRID configurations now available in the pCon catalogue. For those seeking efficient, adaptable interior solutions in a flash, that will fit your project and takes no time to visualize, the configurations are ready to be browsed and simply dropped into your existing design.

you need our help and advice on
Email us at grid@gridsystem.dk or call +45 7262 6575
you need the distributor’s help and guidance in terms of