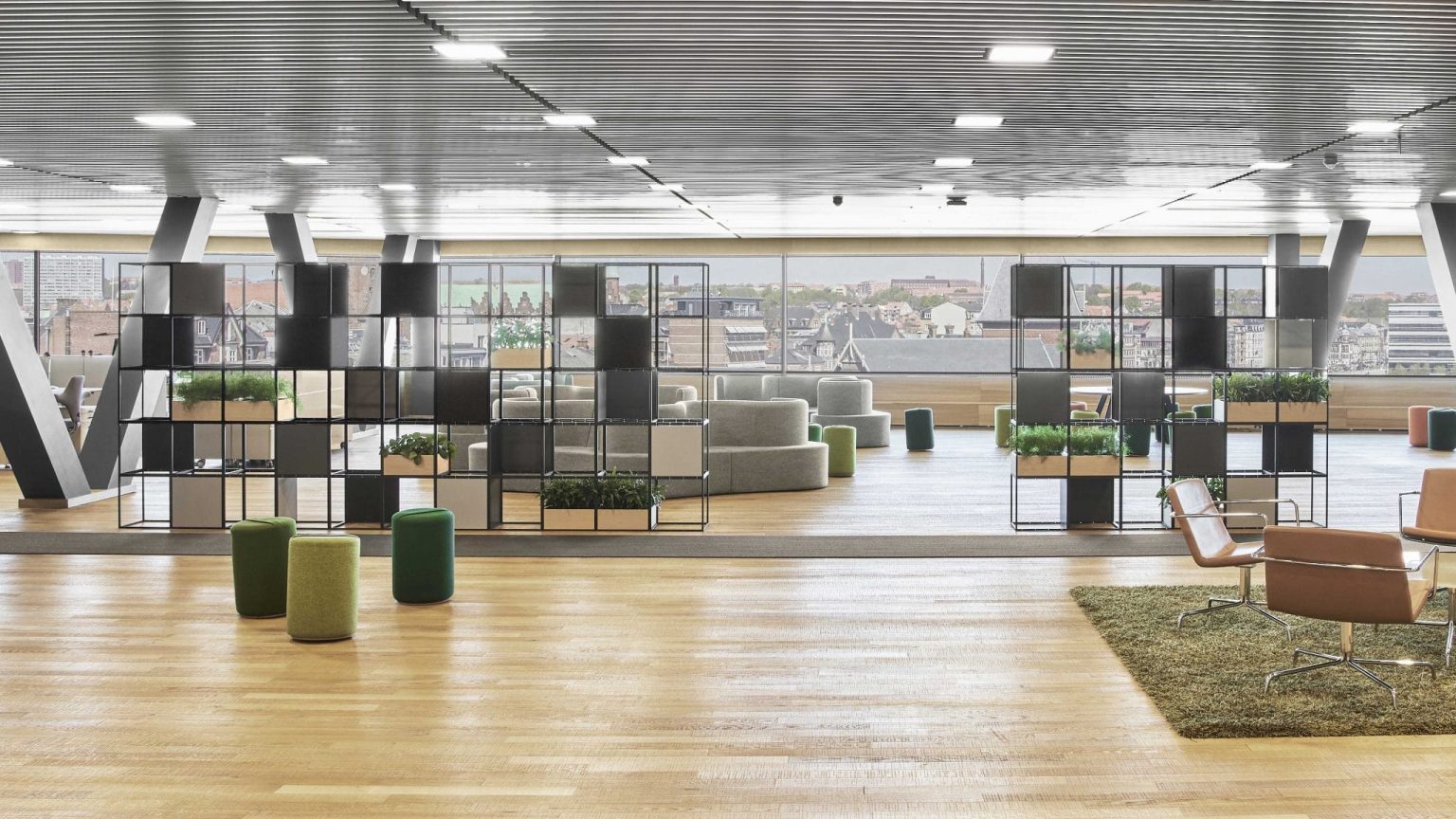
With its adaptive modularity, GRID can take on a variety of forms, functions and styles. There is no right or wrong – or fixed solution. You can customise GRID for open-plan offices, coworking spaces, meeting rooms, break out areas, canteens and any area in a modern workspace. See how easy it is to customise your design using GRID modules and components – in all three dimensions. With features like code-locked cupboards, whiteboards, seating, plant boxes and more. We look forward to working with you. Making your space work.
We work with interior designers, architects and space planners to create the best possible workplace environment with our modular system. Be inspired by these cases and go to our References to see more from around the world.