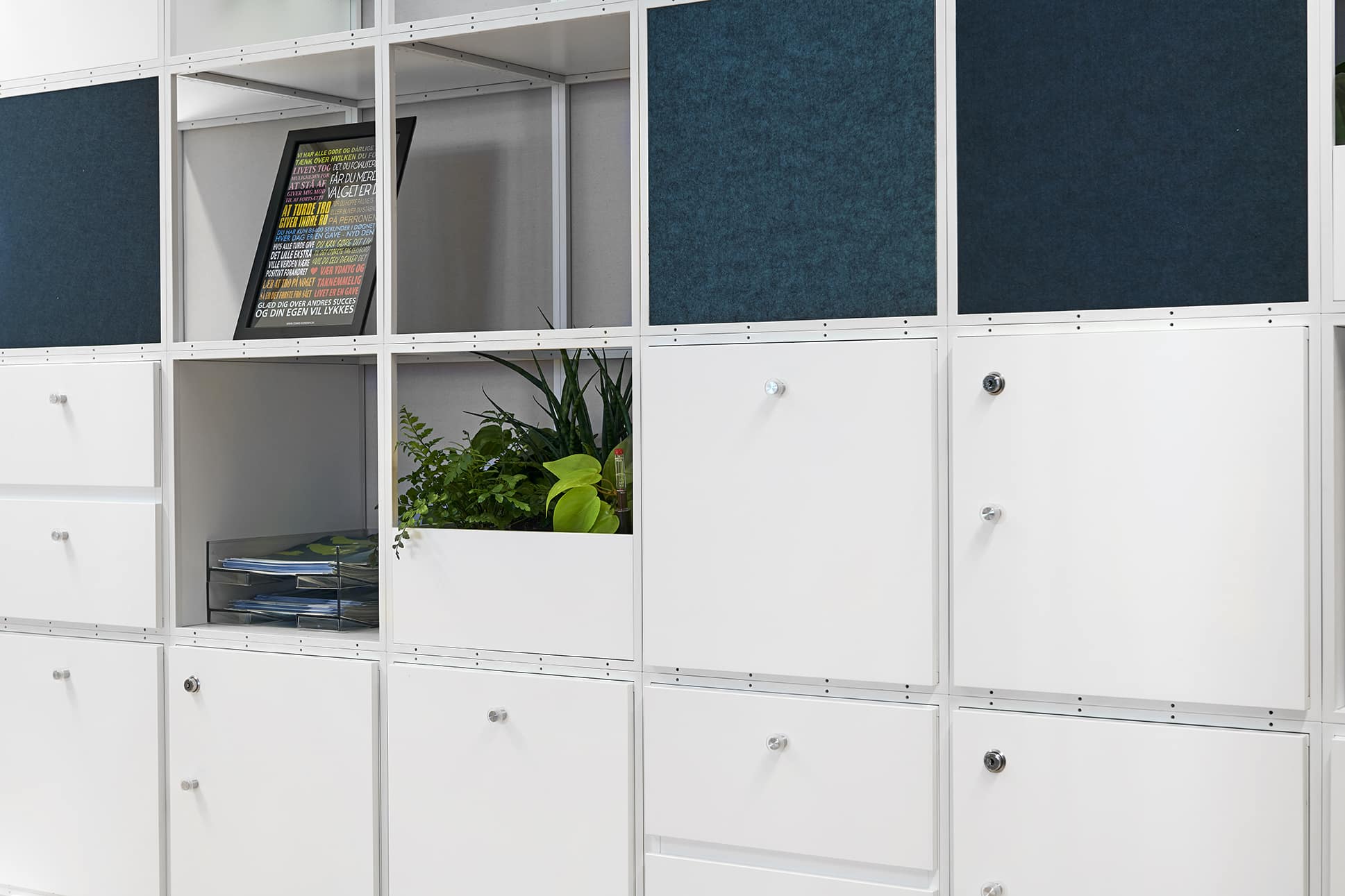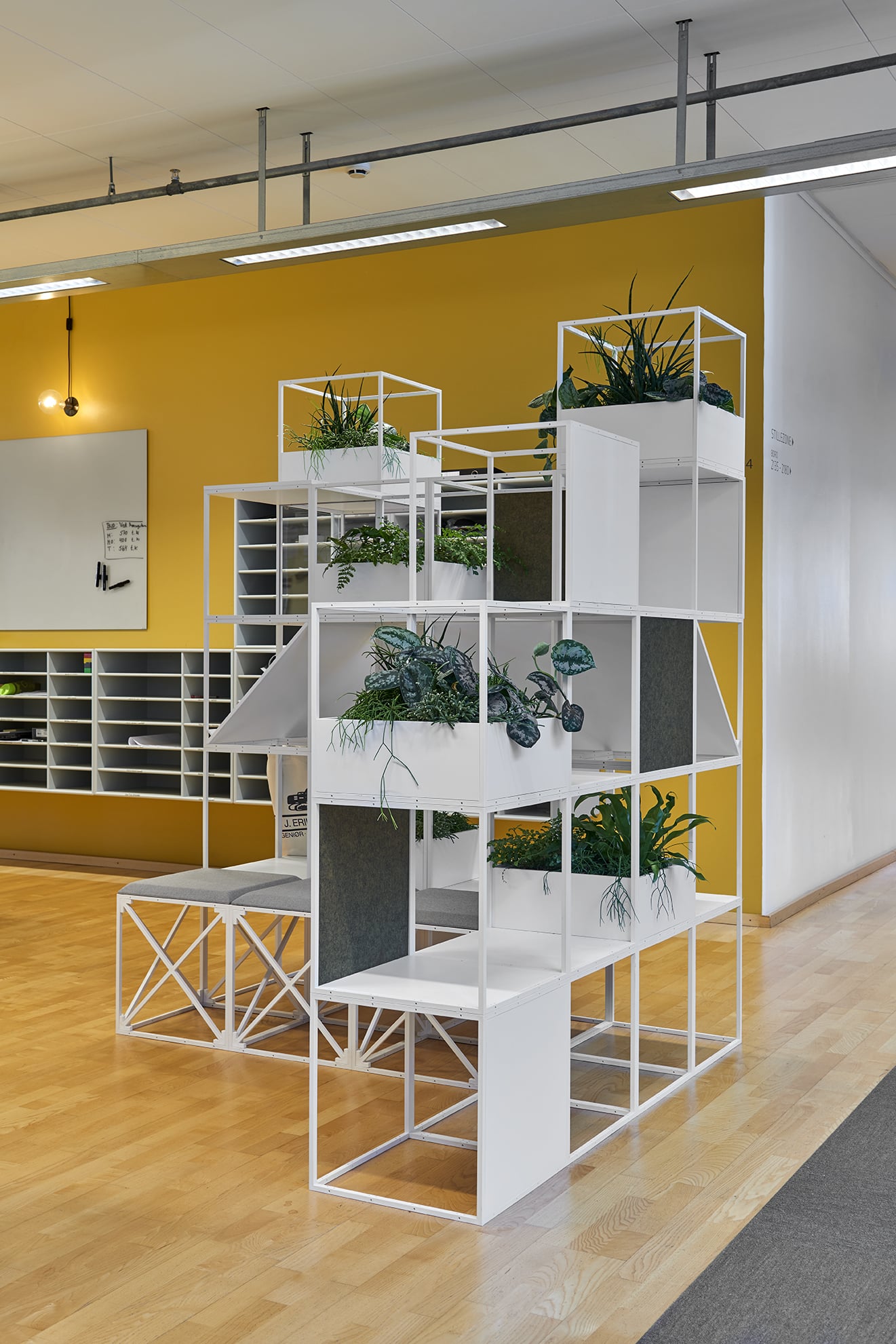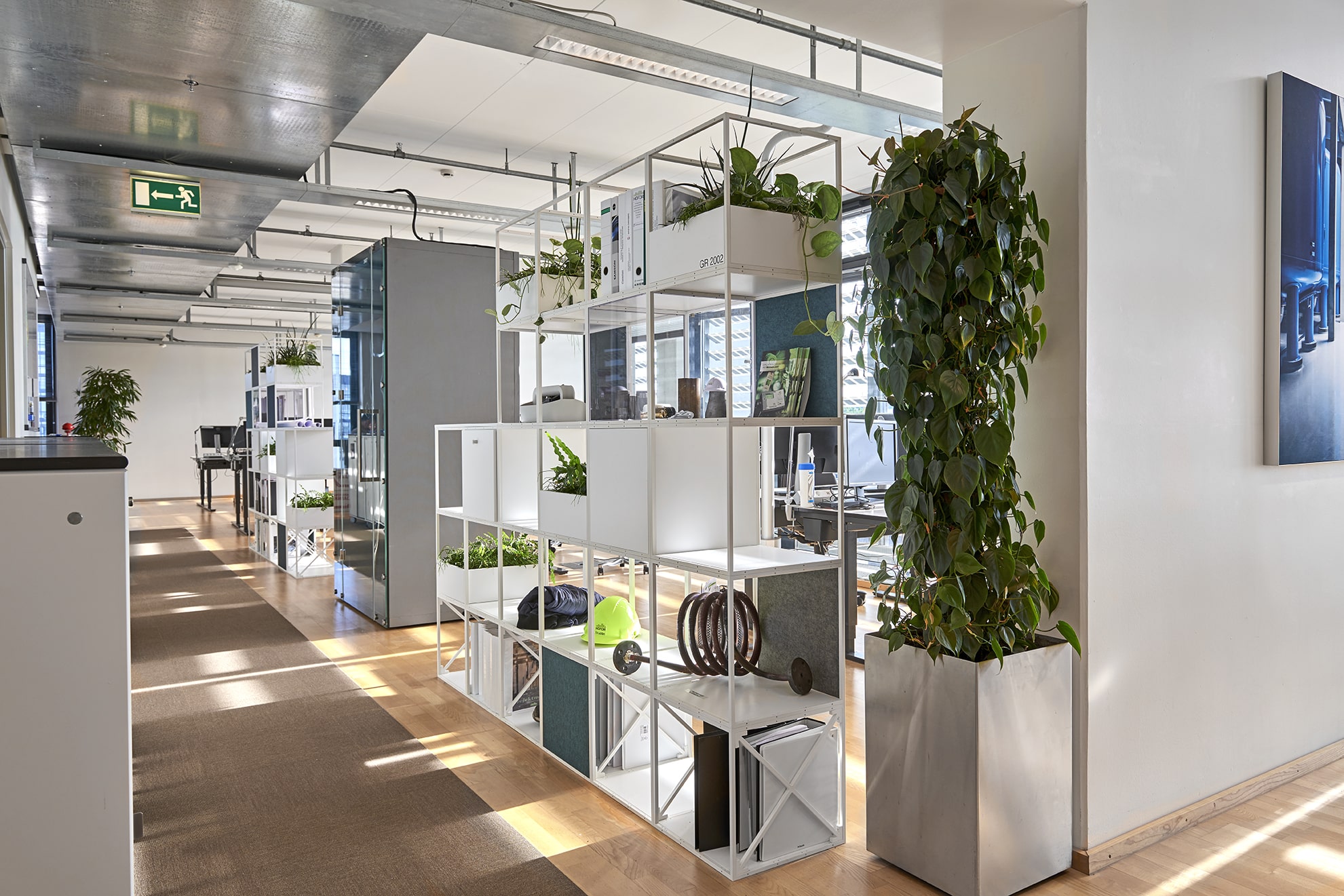LAIKA Rumdesign specified the modular GRID system as part of the office interior for their client HOFOR’s headquarters. HOFOR is located in Oerestad, Copenhagen and their premises is an open plan office space. They wanted an activity-based office, a workplace that motivates, inspire and works well for different types of work. HOFOR and LAIKA Rumdesign sought to create an agile work environment that encourages people to choose how they want to work depending on their task at hand. For this to happen, they needed modular interior that could divide the open plan office space into smaller areas. A selection of colours and nuances were specified to provide a flow in the office interior. HOFOR is responsible for the water supply in eight municipalities in the Copenhagen metropolitan area. Their main focus is to create sustainable cities, based on climate-friendly and environmentally-safe supply solutions.
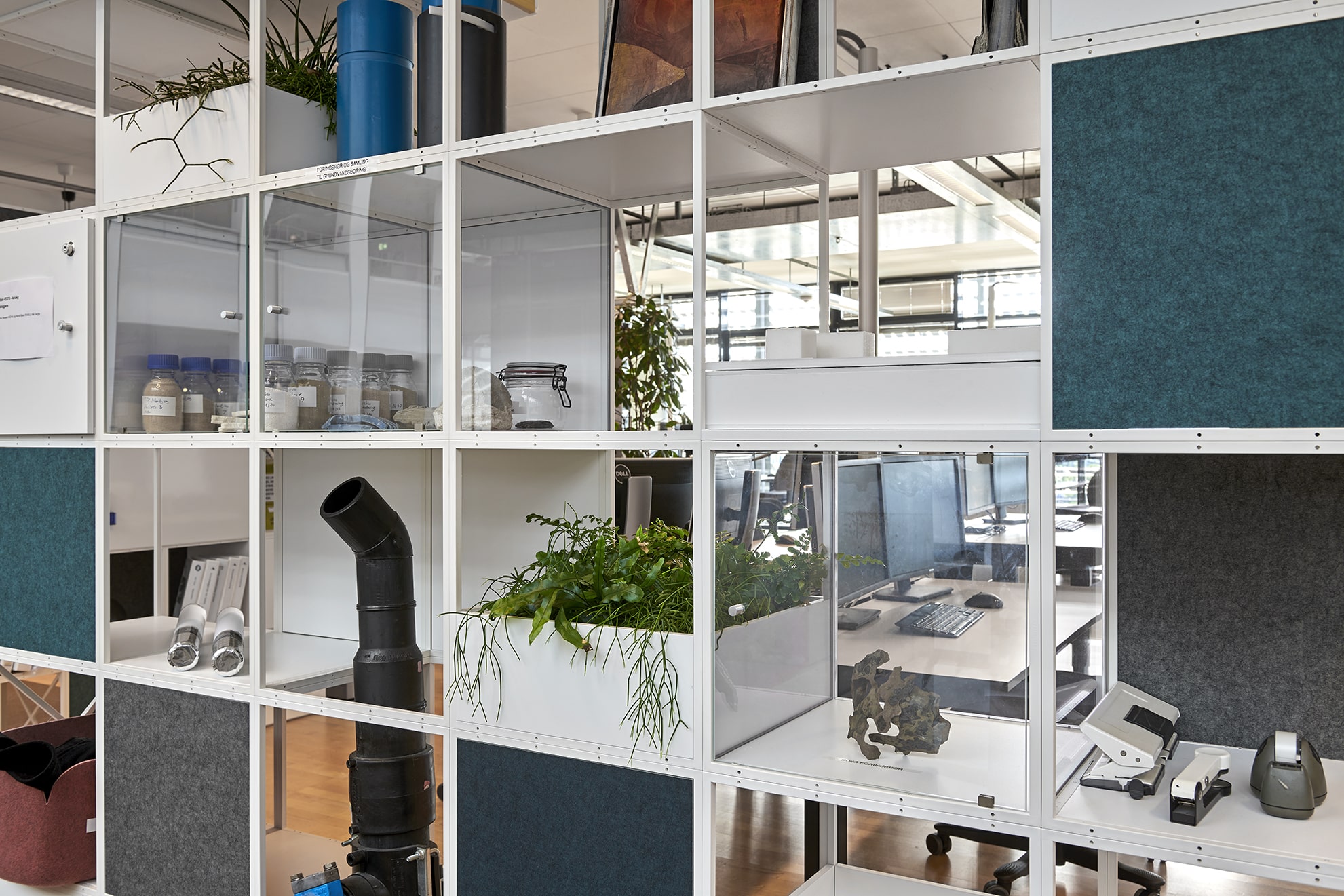
To complete the overall office design acoustic felt pinboards were delivered in special colours matching or complementing the surrounding interior. Room dividers with custom acoustic felt pinboards were fashioned for messages, brainstorm and to indicate a certain area.
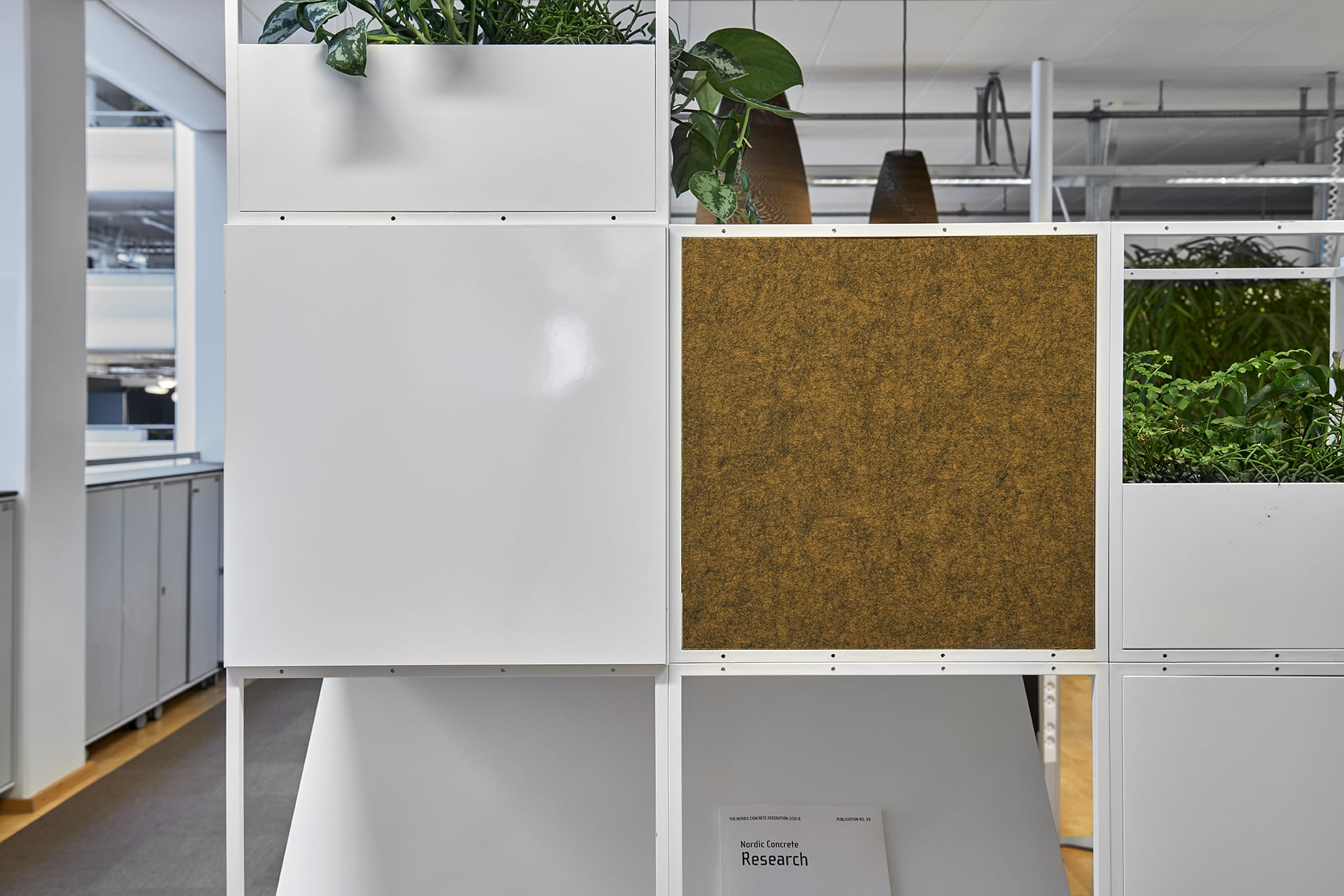
Multifunctional displays were placed in hallway areas serving as both display, magazine display, storage and seating. Magazine shelves, seats, clear side panels, magnetic whiteboards and box side panels for plants were fitted. Freestanding movable side tables with castors and benches with upholstered seats and cross braces were also used in the office space. Besides room dividers with custom acoustic felt pinboards these multifunctional displays were also designed with the colourful boards.
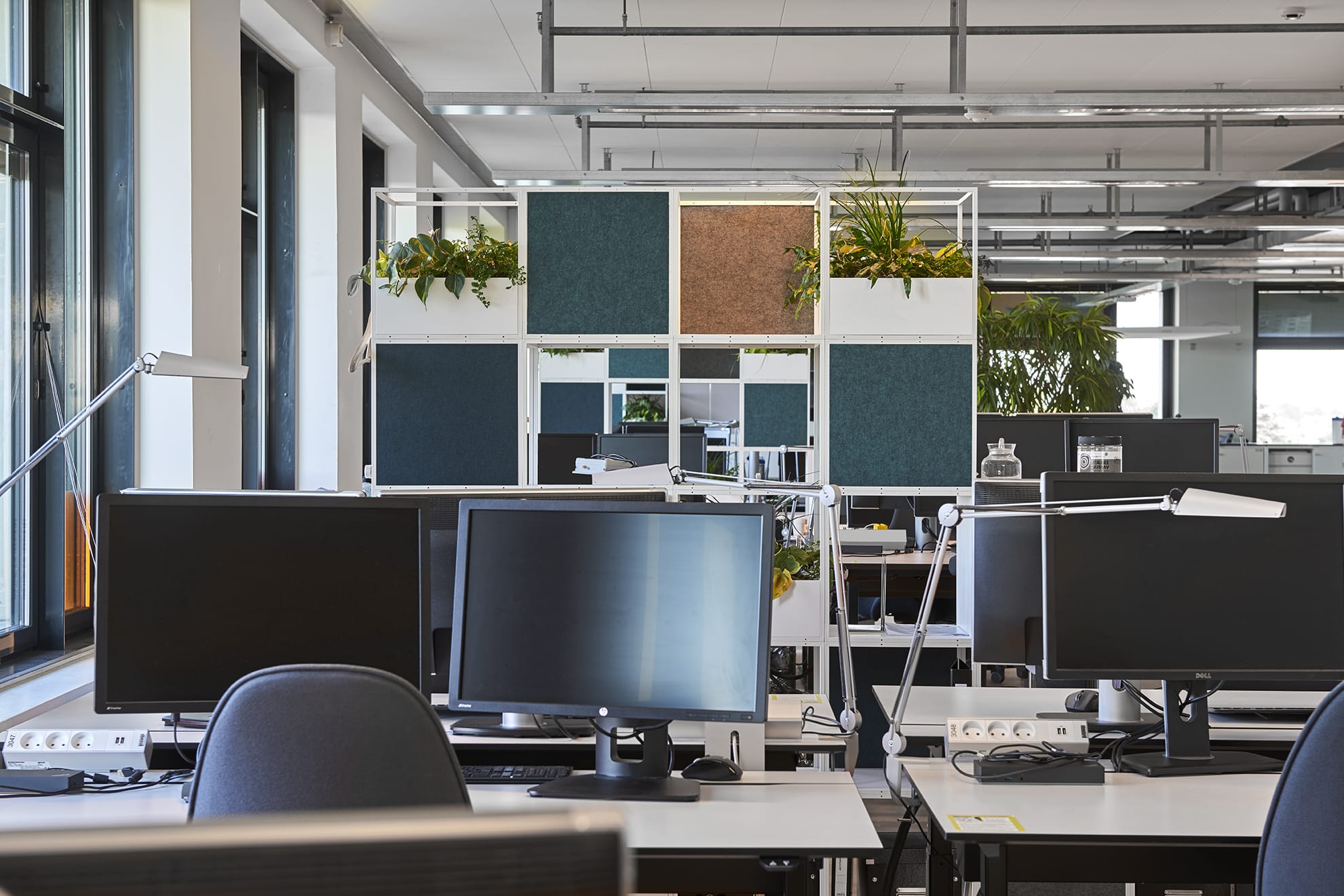
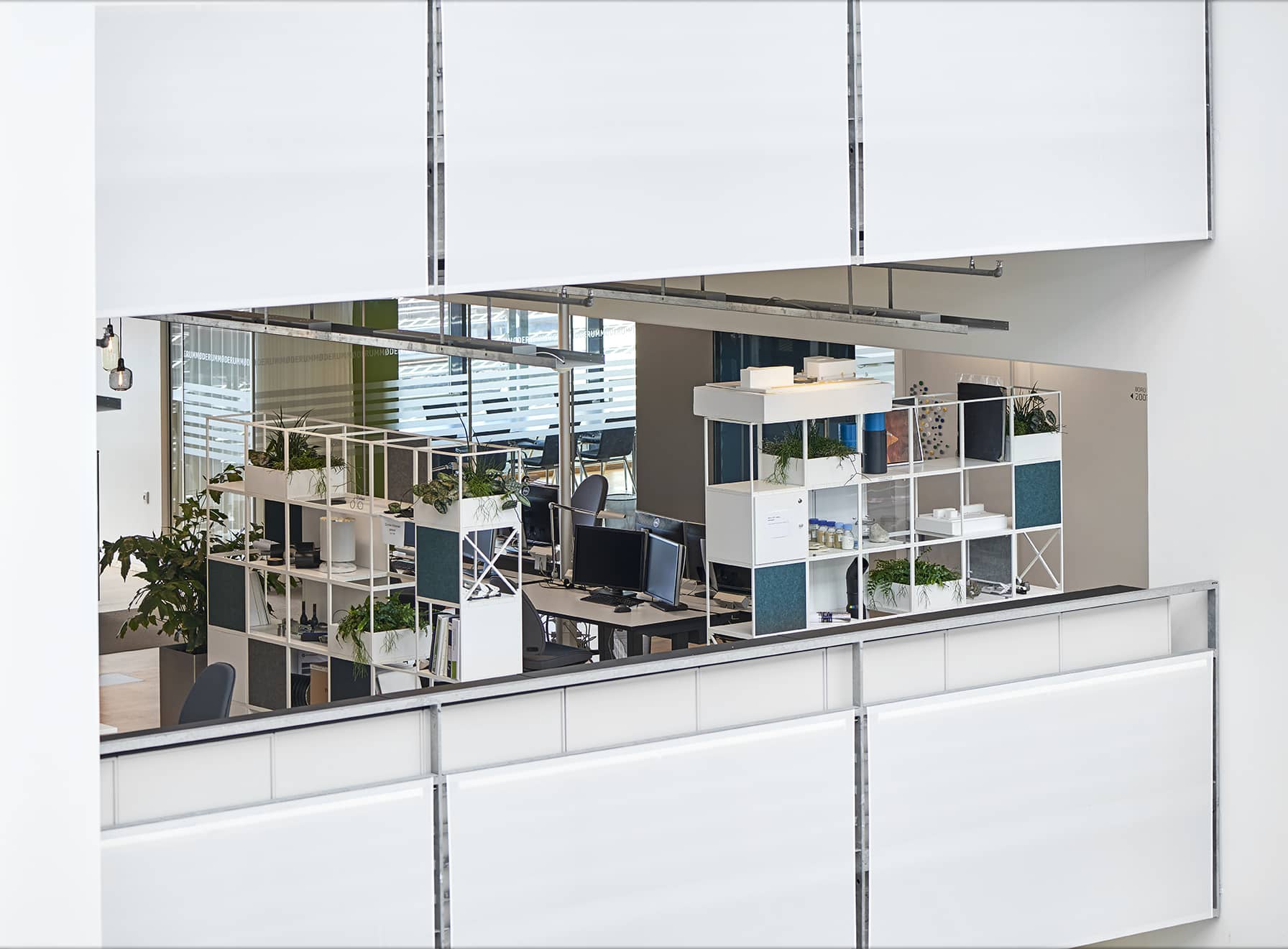
LAIKA Rumdesign selected GRID to help create these room-in-room solutions. Multifunctional furniture was designed using white modules as the basic structure. Specific components from the GRID collection were added to these structures. The modular and flexible GRID enabled adapted functions and looks fitting the client’s needs.
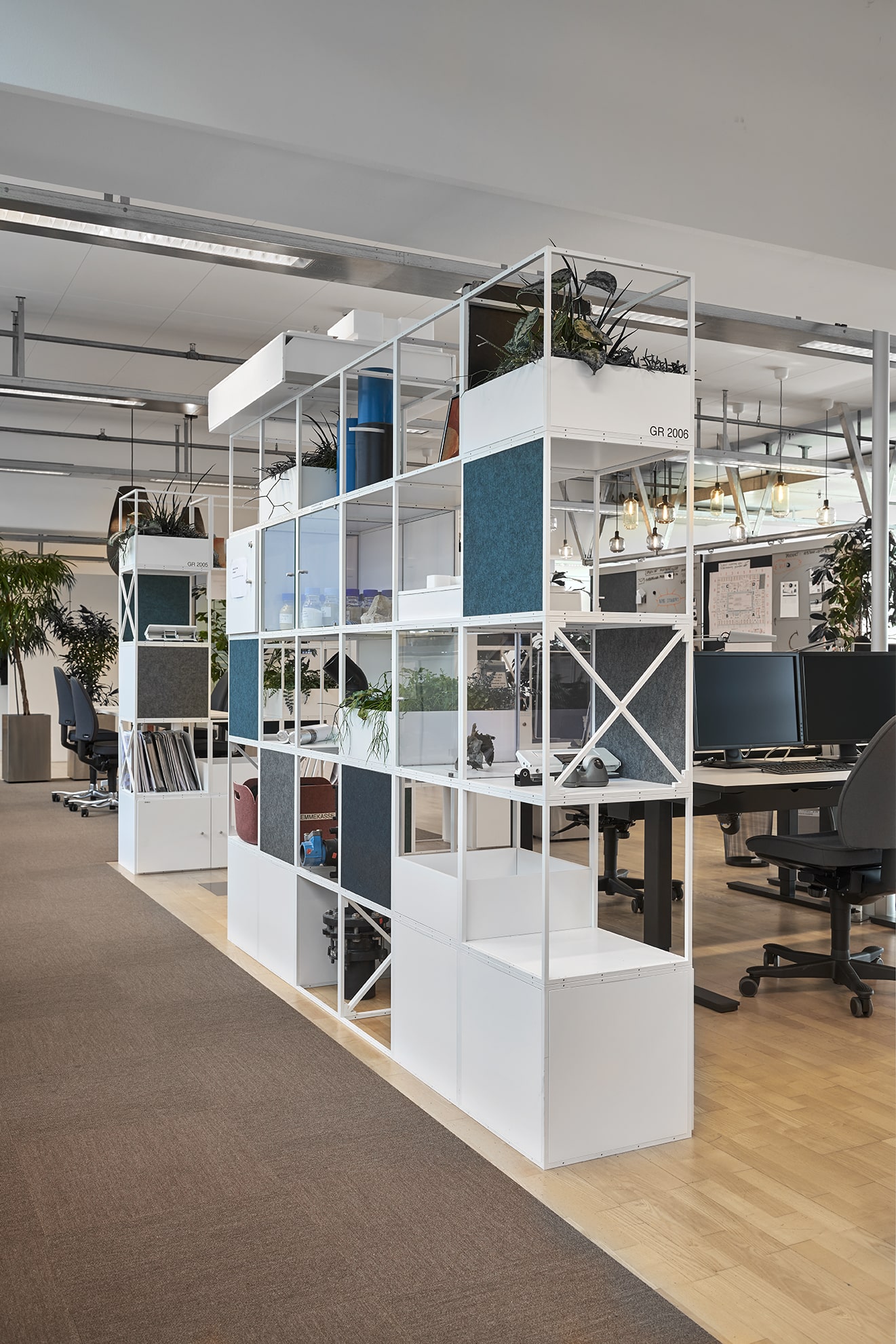
Room dividers were placed around the open plan office to create zones for collaboration, brainstorm, teamwork, individual quiet work and breakout. A variety of functions were incorporated to these room dividers specified together with employees. Magnetic whiteboards, acoustic felt pinboards, seats, cupboards, drawers, shelves, clear doors and lockers were alternately integrated to the room dividers. Box side panels were also fitted and used as plant, poster and storage boxes.
